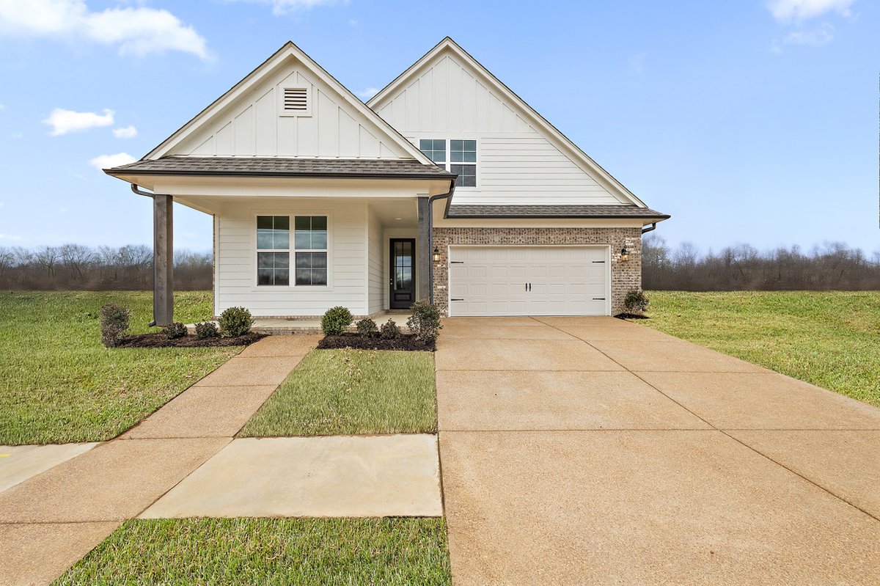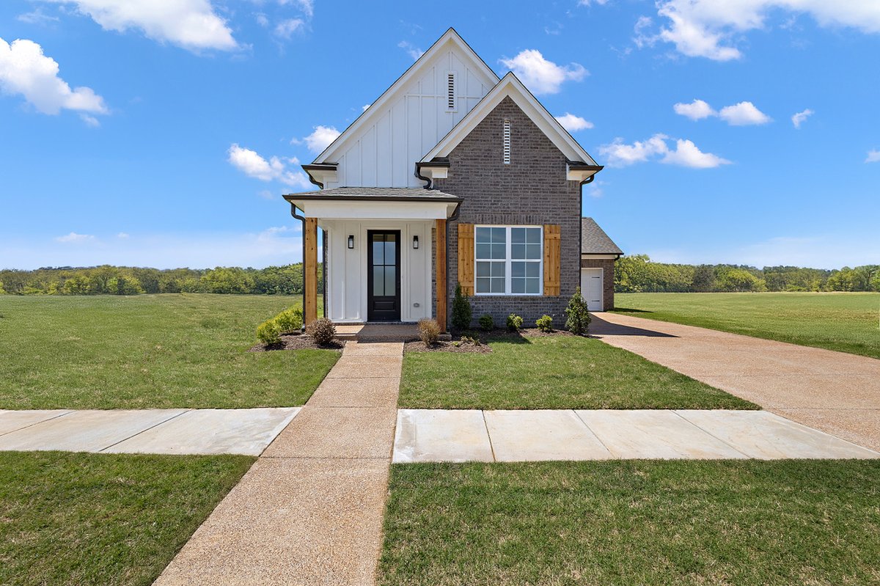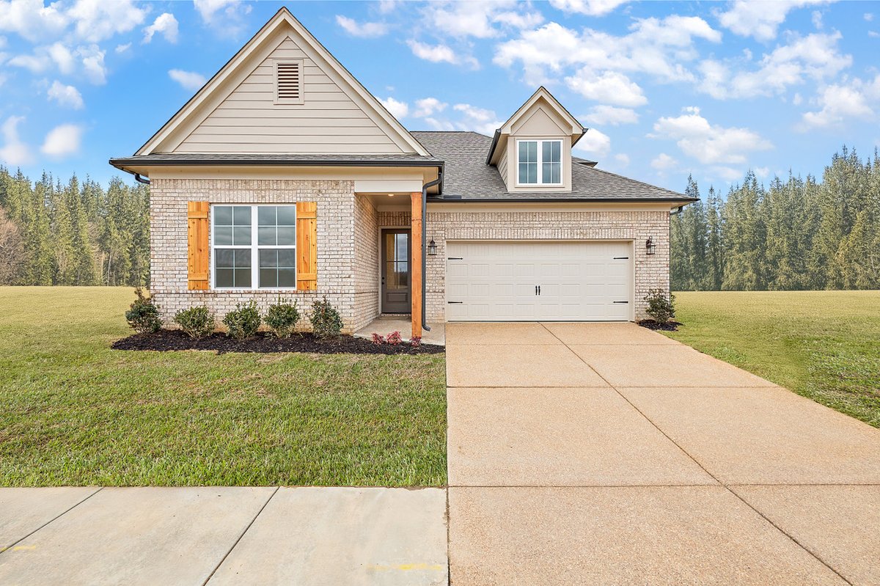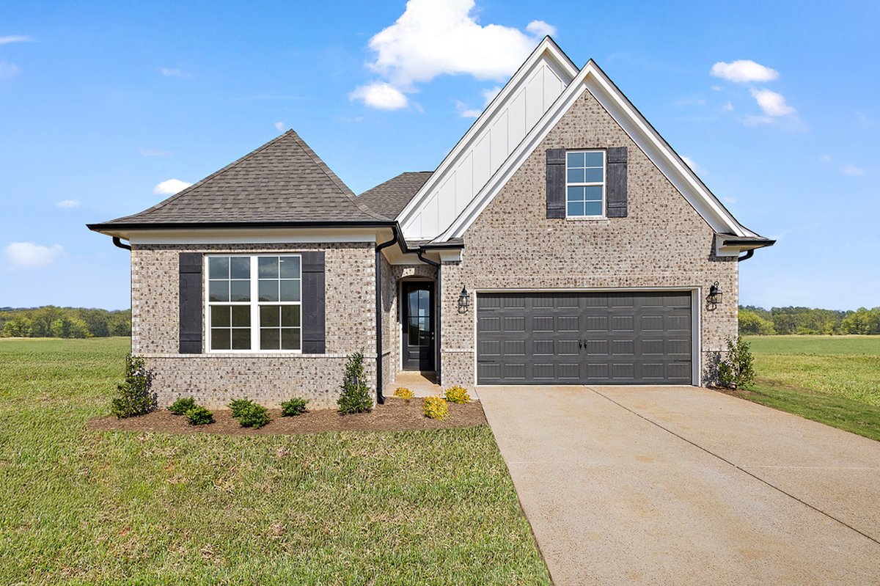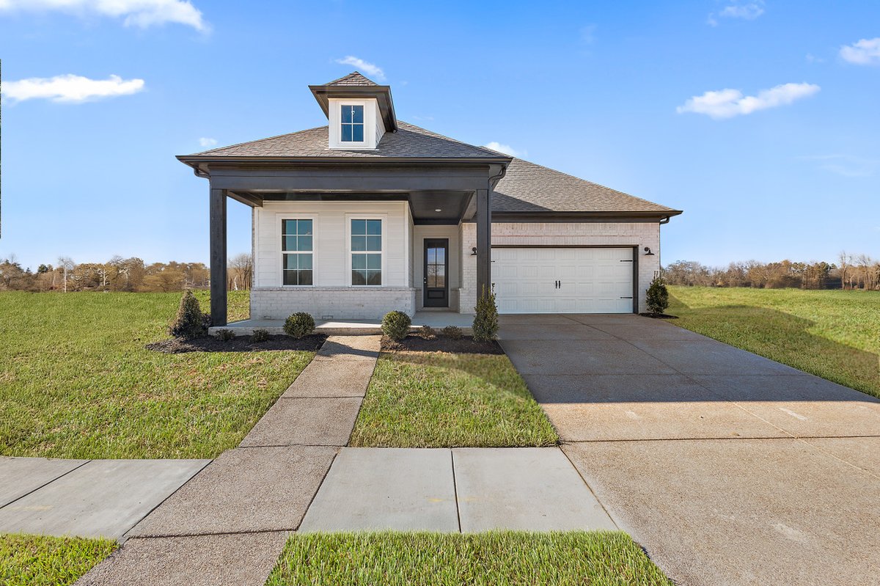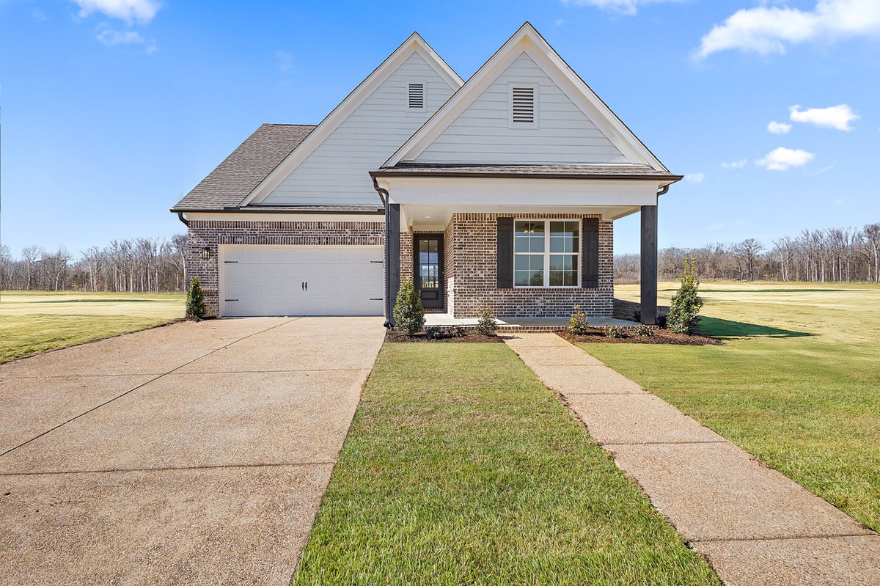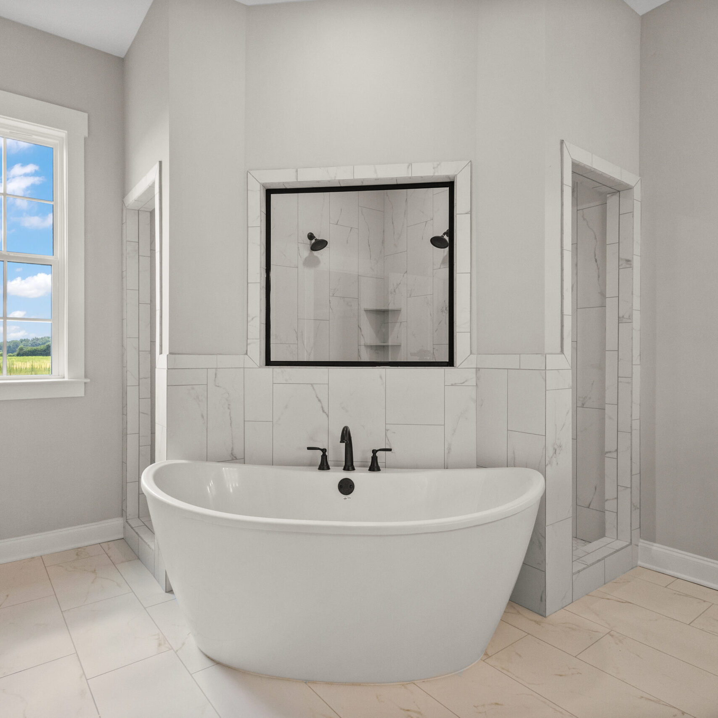
Walkable, Convenient Community for 55+ & Older
Welcome to Bellewood Grove
Bellewood Grove is designed for active adults aged 55 and older, offering an engaging and community-driven environment.
These single-family residences start at $329,900, range from 1,800 to 2,100 sq. ft., and are perfect for those looking to enjoy their golden years in comfort and style.
There’s never been a better time to make the move to Bellewood Grove. Move-in Phase 1 includes 24 homes, with a total of 73 homes available in upcoming phases.
Fill out the form below to stay updated and learn more about making this 55+ community your new home.
Standard Features
- 6' windows on lower level
- 9' - 12' ceilings on lower level per-plan
- Paneled interior doors
- Hardwood flooring in living areas on the lower level
- Ceramic tile in the laundry area and baths
- Carpet in guest bedrooms and bonus
- Decorative light fixtures
- Oil-rubbed bronze or satin nickel hardware
- Fireplace with wood mantle, tile surround, and gas logs
- Wood shelving
- Ceiling fans in primary bedroom, living room, rear porch (per plan)
- 8" painted, fiberglass door with privacy deadbolt
- Outdoor lighting for garage entry, front door, and back patio
- Concrete back patio - per plan
- Outside weatherproof electrical outlets - one front and one rear
- Fully sodded yard with front lawn landscaping
- Island workspace - per plan
- Granite or Quartz countertops
- Designer cabinets featuring crown molding & concealed hinges, stained or painted - per plan
- Stainless steel under-mount sink and gooseneck faucet
- Separate pantry - per plan
- Tile backsplash
- Stainless steel, energy-efficient appliances (dishwasher, free-standing electric or gas stove, and space-saver microwave)
- Food disposal unit
- Spacious, private, king-size suite - per plan
- Walk-in closet with wood shelving - per plan
- Ceramic tile flooring in all baths
- Ceramic tile shower surround in primary bath
- Granite or quartz countertops with dual sinks in master; single sink in guest - per plan
- Oil-rubbed bronze or satin nickel hardware
- Stand-alone tub in primary bath
- Steel tub with tile surround in guest baths
- Private water closet and elongated toilets - per plan
Availability in Bellewood Grove
Map Key
Click or tap on the map to inquire about a specific lot or floor plan.
- Blue – Available for presale
- Green – Homes under construction
- Brown – Homes currently under contract
Contact a sales agent or stop by our onsite sales office from 12pm - 6pm daily to see available homes.
 662-429-9900
Contact Us
662-429-9900
Contact Us
