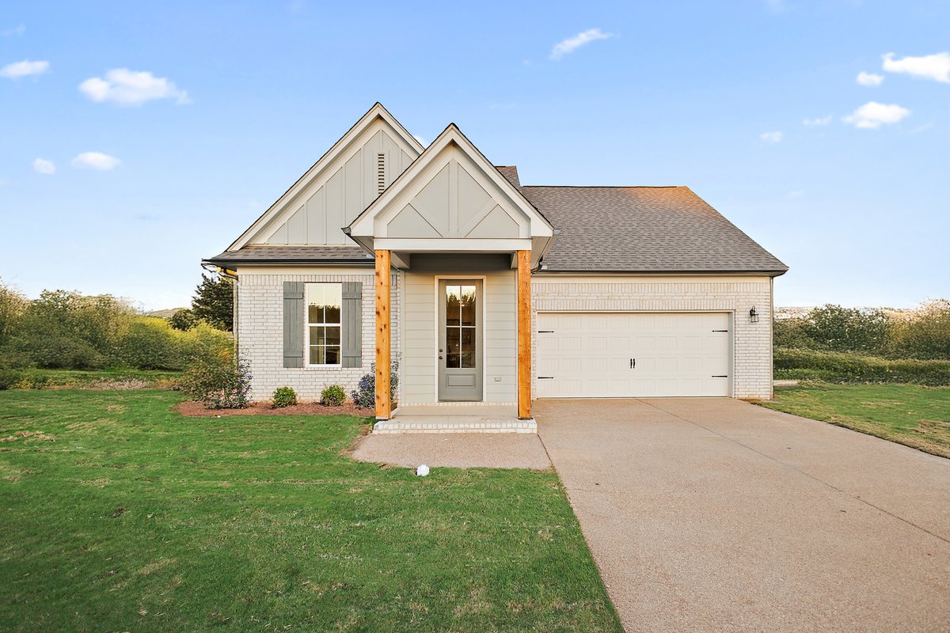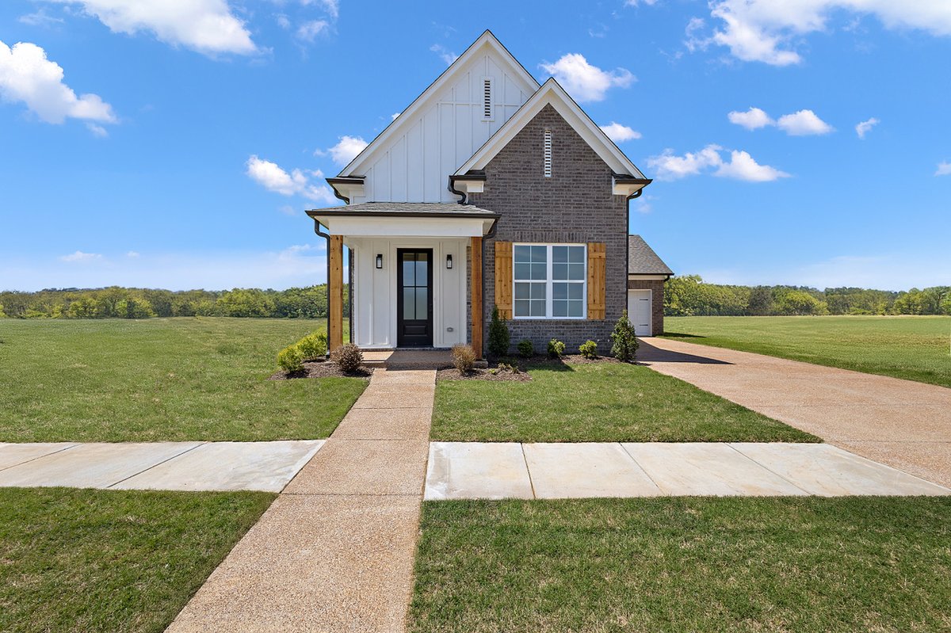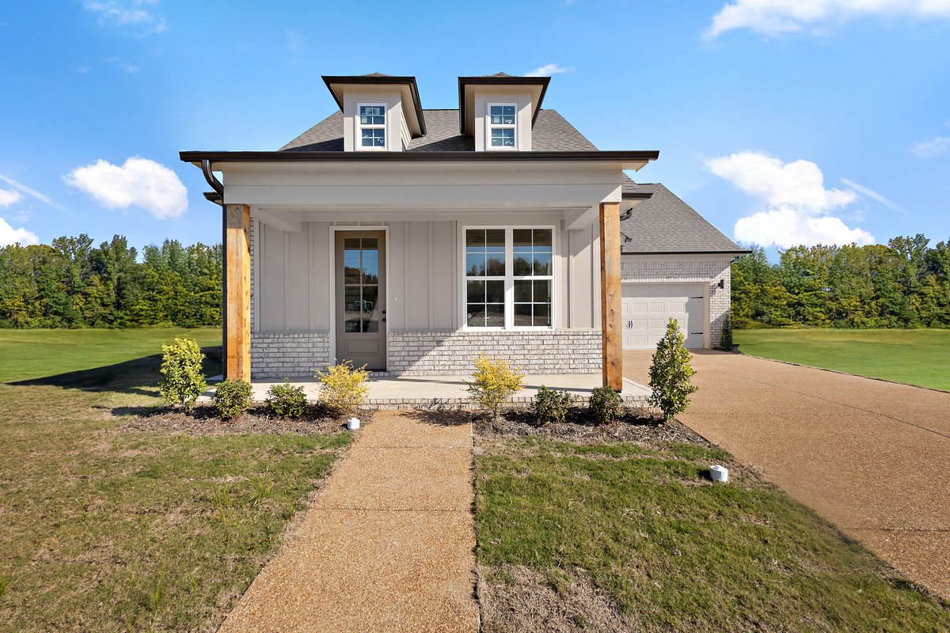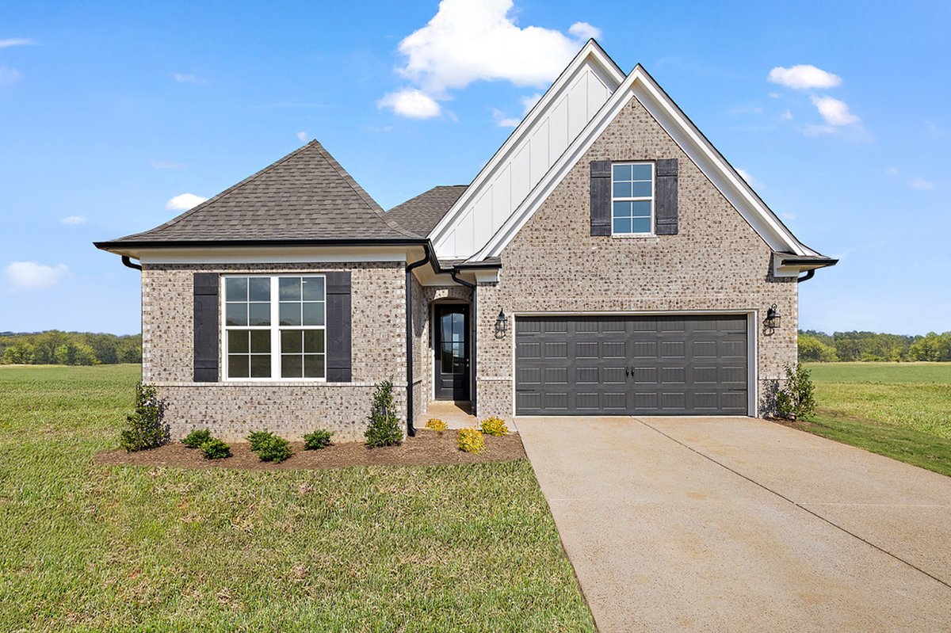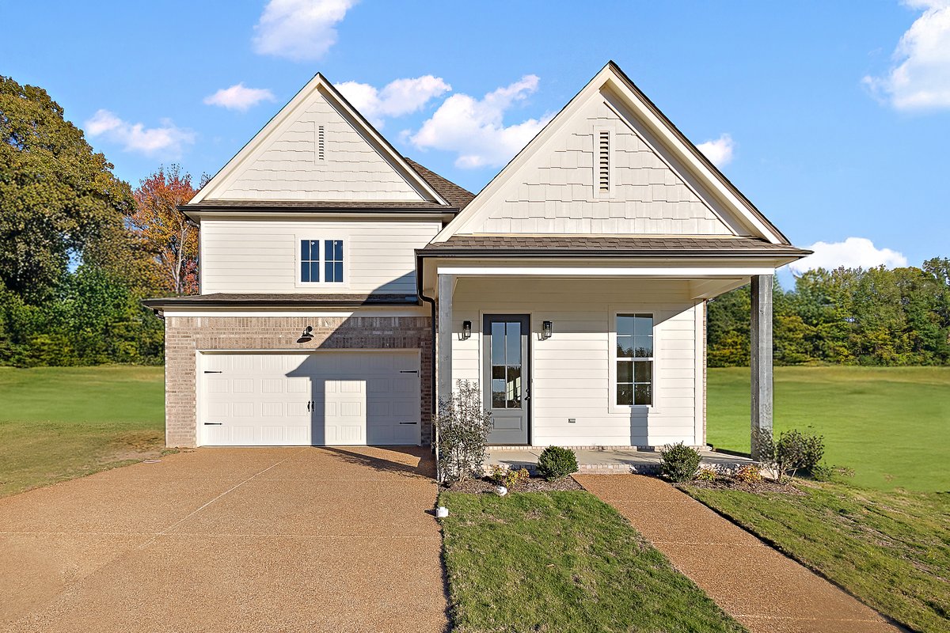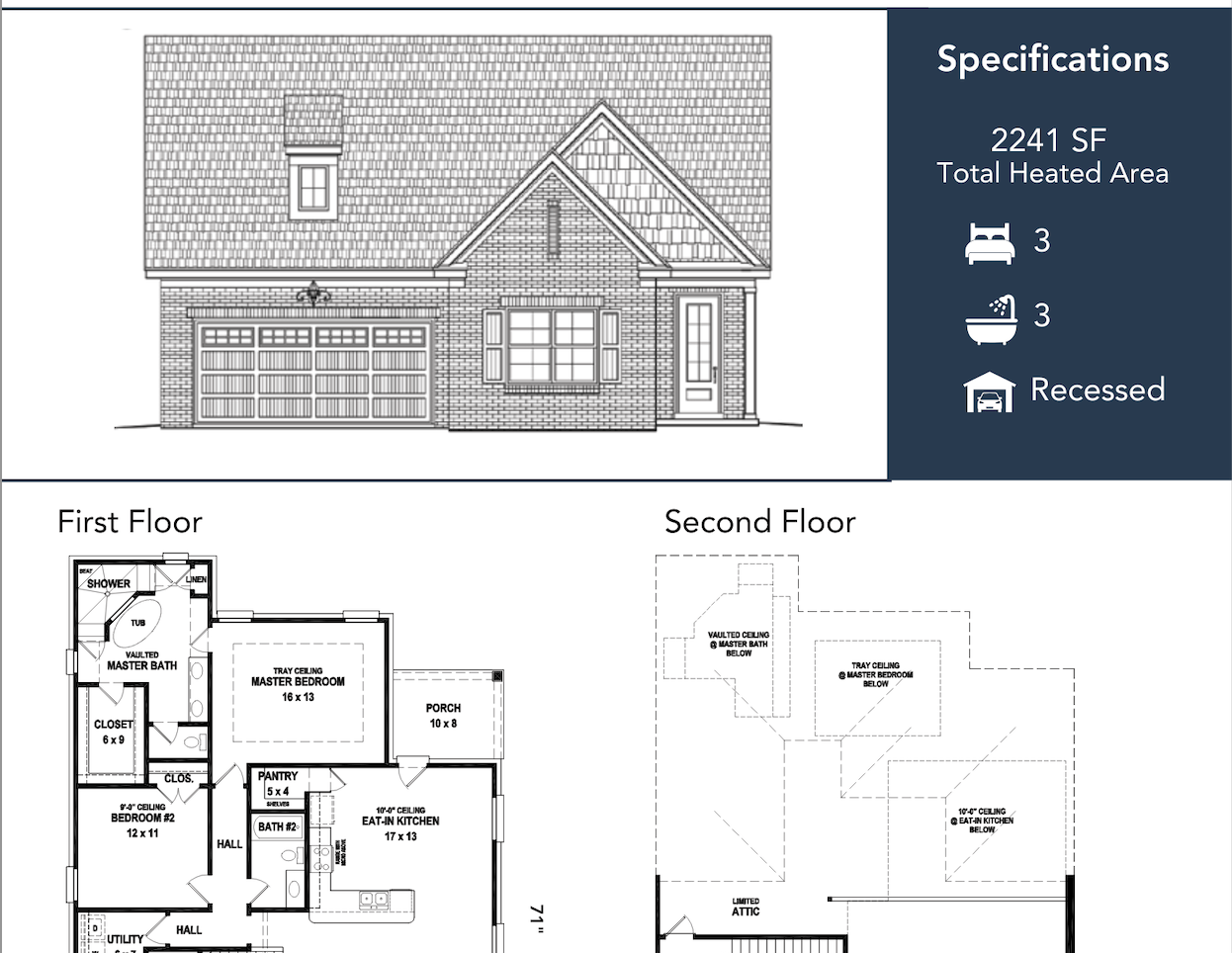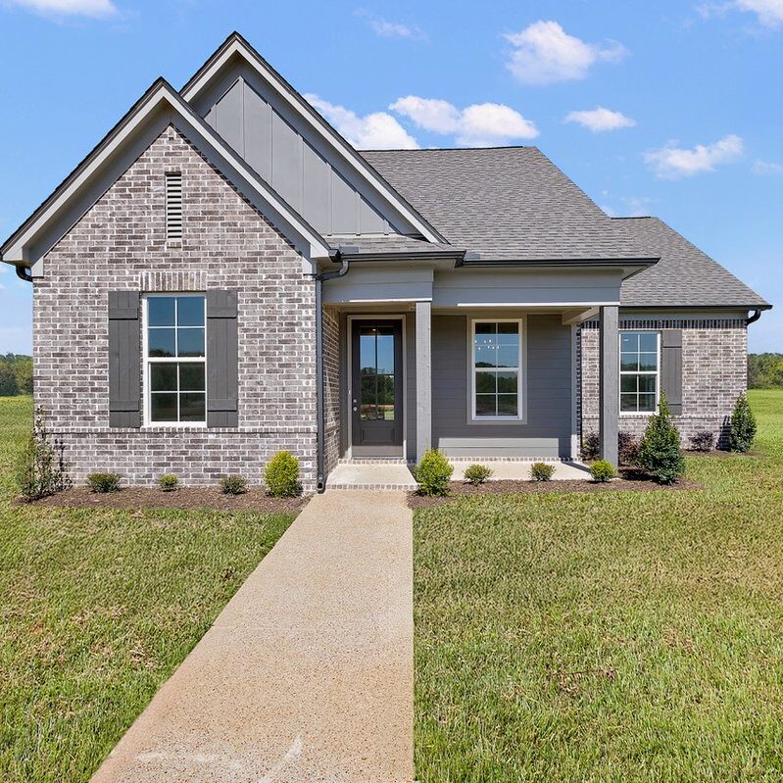
Your New Family Home
Welcome to
The LeFlore
The LeFlore offers a selection of traditional and rear-load homes, perfect for families looking to settle in a vibrant, community-focused environment.
These three- and four-bedroom single-family homes range from 1,800 to 2,400 sq. ft. and are located directly across the street from Hernando High School, with Hernando Hills Elementary just a short distance away.
When it comes to where you live, why would you compromise? Get the best of comfort, convenience, education, and class by making your home at The LeFlore.
With new homes starting at $324,900, there will never be a better time to start living your dream at Delta Landing. Fill out the form below to stay updated and find out how to make The Leflore your new home.
Standard Features
- 6' windows on lower level
- 9' - 12' ceilings on lower level per-plan
- Paneled interior doors
- Hardwood flooring in living areas on the lower level
- Ceramic tile in the laundry area and baths
- Carpet in guest bedrooms and bonus
- Decorative light fixtures
- Oil-rubbed bronze or satin nickel hardware
- Fireplace with wood mantle, tile surround, and gas logs
- Wood shelving
- Ceiling fans in primary bedroom, living room, rear porch (per plan)
- 8" painted, fiberglass door with privacy deadbolt
- Outdoor lighting for garage entry, front door, and back patio
- Concrete back patio - per plan
- Outside weatherproof electrical outlets - one front and one rear
- Fully sodded yard with front lawn landscaping
- Island workspace - per plan
- Granite or Quartz countertops
- Designer cabinets featuring crown molding & concealed hinges, stained or painted - per plan
- Stainless steel under-mount sink and gooseneck faucet
- Separate pantry - per plan
- Tile backsplash
- Stainless steel, energy-efficient appliances (dishwasher, free-standing electric or gas stove, and space-saver microwave)
- Food disposal unit
- Spacious, private, king-size suite - per plan
- Walk-in closet with wood shelving - per plan
- Ceramic tile flooring in all baths
- Ceramic tile shower surround in primary bath
- Granite or quartz countertops with dual sinks in master; single sink in guest - per plan
- Oil-rubbed bronze or satin nickel hardware
- Stand-alone tub in primary bath
- Steel tub with tile surround in guest baths
- Private water closet and elongated toilets - per plan
Availability in The Leflore
Click or tap on the map to inquire about a specific lot or floor plan.
- Blue – available for presale
- Green – homes under construction
- Brown – homes currently under contract
Contact a sales agent or stop by our onsite sales office from 12pm - 6pm daily to see available homes.
 662-429-9900Contact Us
662-429-9900Contact Us


